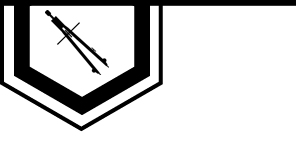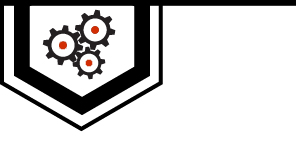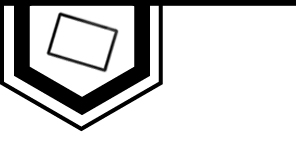
We are pleased to offer our expertise in AutoCAD and Revit to assist you with your design and drafting needs. AutoCAD is a versatile software tool that can be used for a wide range of tasks, from creating 2D and 3D drawings to annotating and documenting those drawings. Revit, on the other hand, is a powerful BIM software that is specifically designed for the MEP industry. By using these tools effectively, we can help you to create detailed and accurate designs, while also saving time and reducing costs. Our team is committed to providing expert assistance with AutoCAD and Revit, and we look forward to working with you to achieve your goals.

Proper public health design is essential for the smooth execution of any project. Our team specializes in designing above and below ground drainage systems, rainwater systems, and hot & cold water services. We are committed to ensuring that our designs are tailored to meet the specific needs of each project, while also taking into account the broader public health implications. By doing so, we can help to ensure that our projects are successful, sustainable, and contribute to the overall well-being of the communities they serve.

Our team takes an innovative approach to design and is always open to new technologies. We believe that this approach can lead to bold and creative designs that push the boundaries of what is possible. At the same time, we are committed to ensuring that our designs are sustainable and eco-friendly. By doing so, we can help to ensure that our projects are successful, while also contributing to the broader goal of creating a more sustainable future